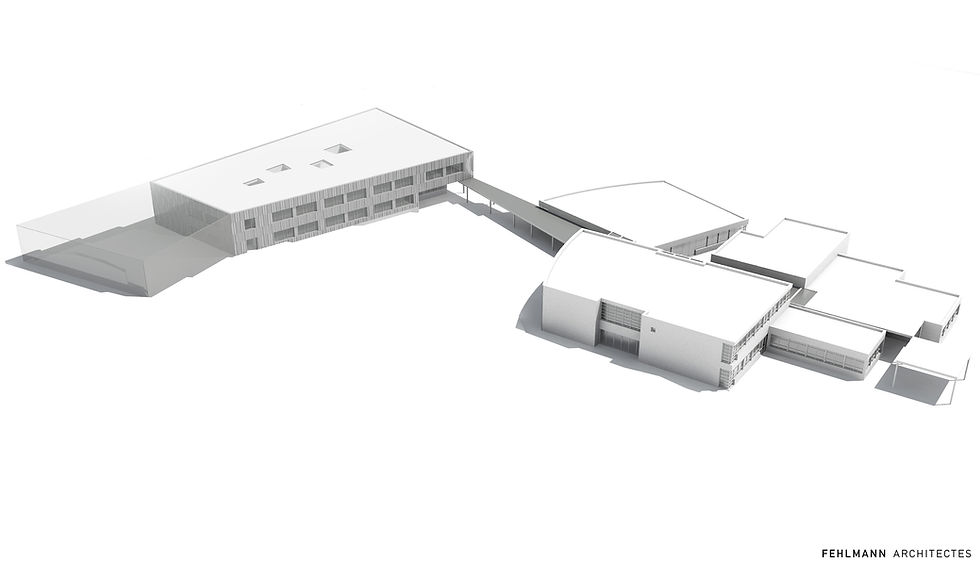top of page
Bâtiment scolaire Sous-Allen
ST PREX - VD
Fonctionnalité et agrandissement
Les lignes de force qui définissent le projet se traduisent en un noyau dynamique et vivant qui relie les différentes fonctions du bâtiment. Au Sud se situent le réfectoire au niveau du rez, qui avec son léger retrait en façade dirige vers l’entrée, puis un lot de salles de classe à l’étage. A l’Ouest se placent, dans les deux niveaux, un lot de salles de classe. A l’Est un lot regroupe la partie administrative et le PPLS au rez, alors que les salles d’appoint complètent l’étage.
Le prolongement du bâtiment est prévu au Nord, permettant ainsi de suivre la même logique fonctionnelle.
l’environnement urbain sans détonner par rapport au voisinage.


1/1


1/1


1/1


1/1


1/1
1/1
1/1
1/1
1/1
1/1
1/1
1/1
1/1
1/1
1/1
1/1
1/1
1/1
1/1
1/1
bottom of page




